Specialty Services
- Dams, Powerhouses, and Spillways
- Industrial Structures and Facilities
- Infrastructures and Bridges
- Underground Structures and Pipelines
- Post-tensioned Concrete
- Finite Element Methods
- Nonlinear/Advanced Analysis and Design
- Dynamic Analysis
- Soil-Structure Interaction (SSI)
- Fluid-Structure Interaction (FSI)
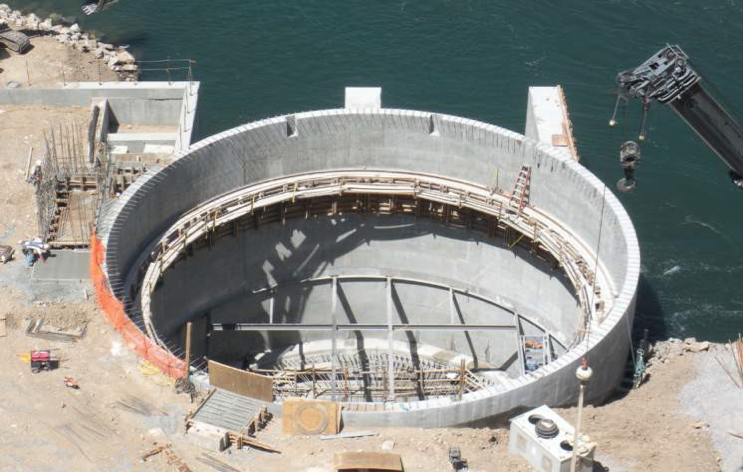
Arrowrock Dam Powerhouse, Idaho
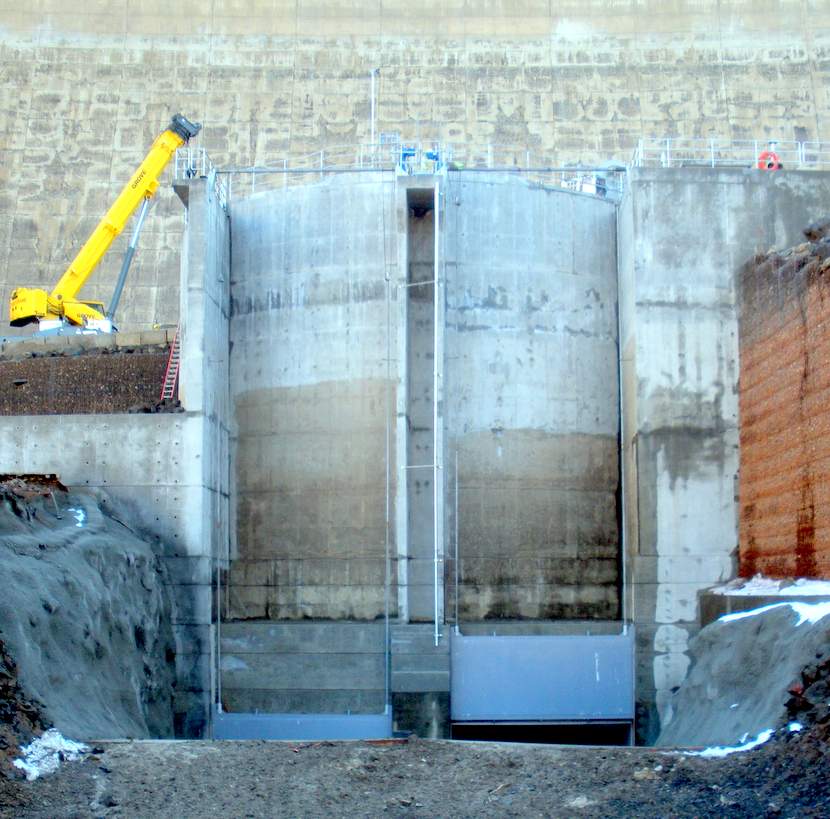
Arrowrock Dam Powerhouse, Idaho
Dams, Powerhouses, and Spillways
Froelich Engineers has been providing structural engineering and construction administration services for various hydro projects, including dams, powerhouses, and spillways. A representative list of projects includes:
- Arrowrock Dam Power Generation Facility (Near Boise, Idaho), the structural design of the cylindrical concrete structure, with a diameter of 68’ and a submerged depth of 70’, anchored to the bedrock
- Yellowtail Afterbay Dam Powerhouse (Fort Smith, Montana), design of the new 47’ x 52’ x 85’ tall powerhouse (submerged up to 50’) and 35’ tall retaining wall supported with tiebacks and deadman anchors
- Pueblo Dam Hydroelectric (Pueblo, Colorado), supporting a pre-manufactured metal building, the 70’ tall powerhouse was designed for submerged water levels of up to 30’ high
- Tiber Dam Hydroelectric (Liberty County, Montana), FCE provided structural engineering peer review on the project, including hydro-dynamic load analysis, concrete design and rock anchorage
- Columbia Boulevard Wet Weather Treatment (Portland, Oregon), this massive underground pump station consists of three underground facilities up to 50 feet below grade, and a single above ground control building
- Pilot Butte Reservoir (Bend, Oregon), The 5-million gallon reservoir was designed and constructed using post-tensioned concrete roof, walls, and mat foundation to support roof soil loads and minimize cracking
- Central Oregon Pump Stations (Oregon), structural design of several underground sewage pump stations, designed to resist highway traffic loads and floatation from groundwater
- Sewer Lift Stations (OTAK), structural design of several underground concrete sewage pump stations, designed to resist highway traffic loads and floatation from groundwater
- Stormwater Storage Tank (Maul Foster & Alongi), structural design of a 20,000-gallon, above-ground, steel-riveted stormwater storage treatment tank using mini-piles due to poor soil conditions
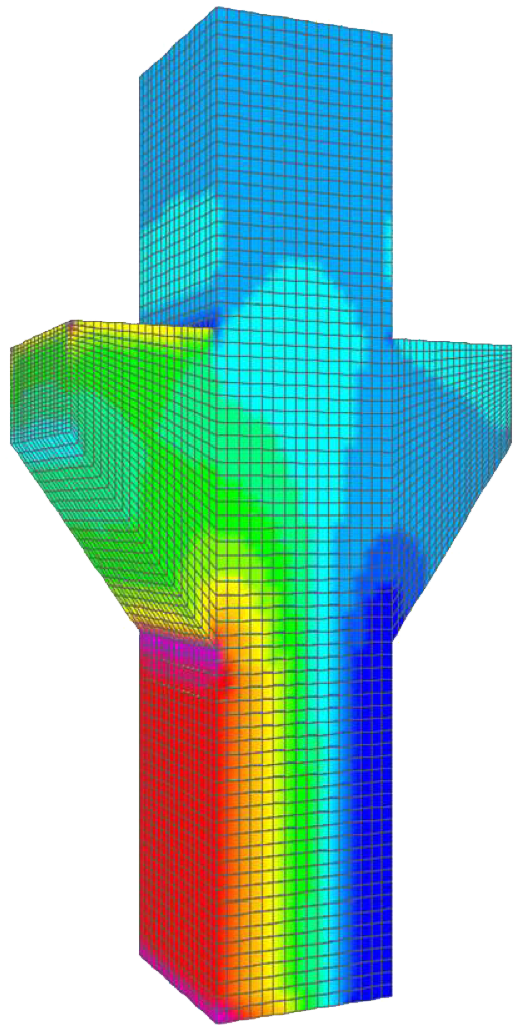
Finite Element Analysis of a Concrete Column and its Connection under Unequal Loads from Corbels
Finite Element Analysis
With years of experience in finite element analysis, Froelich Engineers has been able to provide cost-effective solutions for complex problems for owners and clients in different industries. Applicable to cases were traditional engineering approaches cannot provide the best solutions, finite element analysis is used to push the boundaries of day-to-day engineering designs and provide innovative solutions for complex problems. Combined with other techniques such as nonlinear analysis and principal of fracture mechanics, finite element methods is a powerful method for studying the behavior of different structural systems and components under various loads and conditions. Froelich Engineers have successfully used this technique in a wide range of applications such as buildings, connections, piles, embedded structures, pipelines, shafts, dams, high-rises, marine structures, and more.
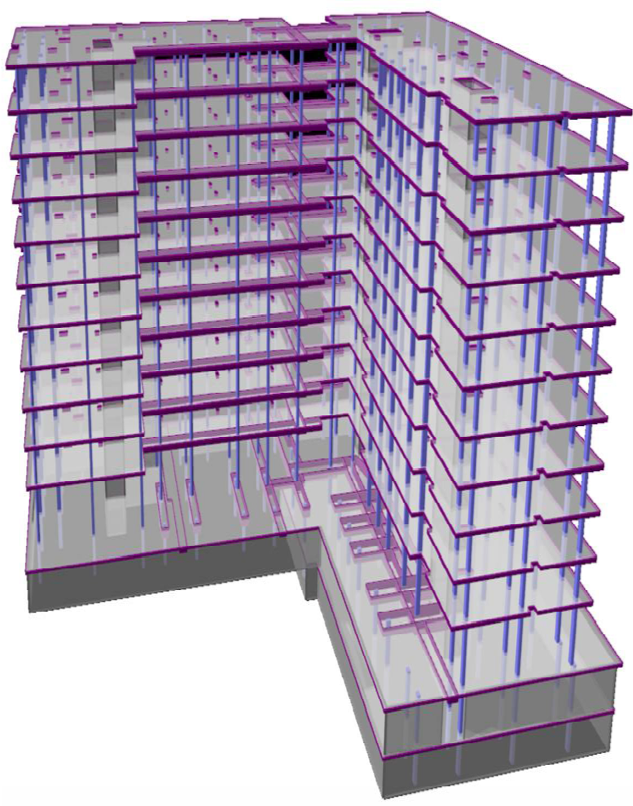
Dynamic Analysis of a Mid-rise Building using Acceleration-time History
Dynamic Analysis (Time-history, Response Spectrum, and Vibration)
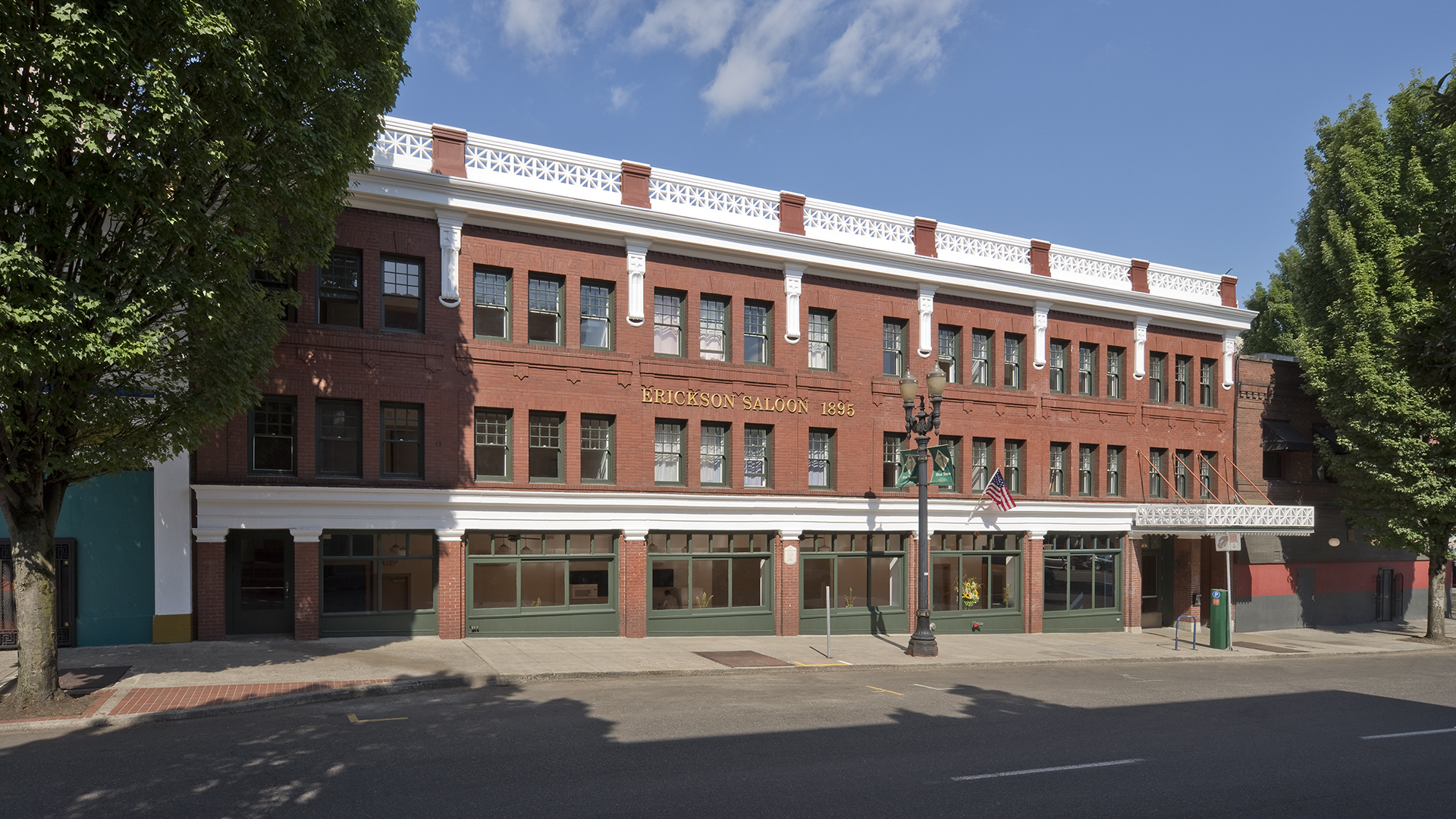
The Erickson Fritz Apartments (Portland, Oregon)
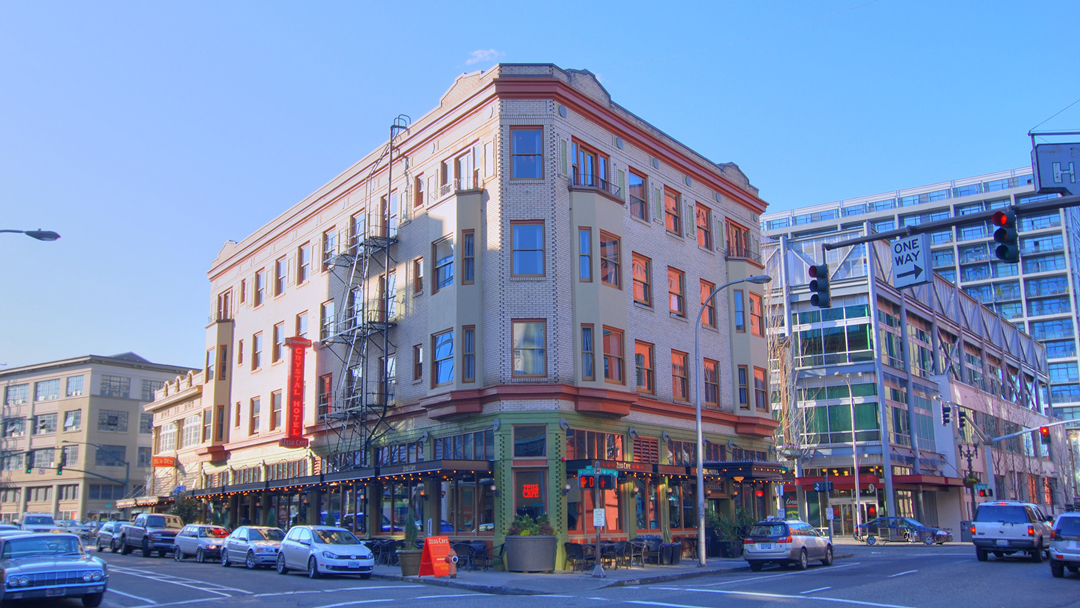
The Crystal Hotel (Portland, Oregon)
Seismic Evaluation and Retrofit
Froelich Engineers has successfully performed the seismic evaluation and retrofit of several projects using ASCE41 regulations. These projects include different types of structural systems and configurations, such as masonry, wood, steel, and concrete structures. In addition to the simplified code-based methods generally used for Tiers 1, 2 and 3, Froelich Engineers has also implemented nonlinear advanced analysis and design approaches for various projects. Application of such complex methods generally results in significant savings in construction cost and time, or could even eliminate the need for the retrofit.
Froelich Engineers has also adopted Matterport, a building imaging tool that saves time on site visits, improves accuracy of existing conditions measurements, and provides a clear visual tool where design teams can review, share, and collaborate on site issues. For more on how we use Matterport on renovation projects, click here.
To see a selection of our adaptive reuse and seismic renovation projects, visit our portfolio.
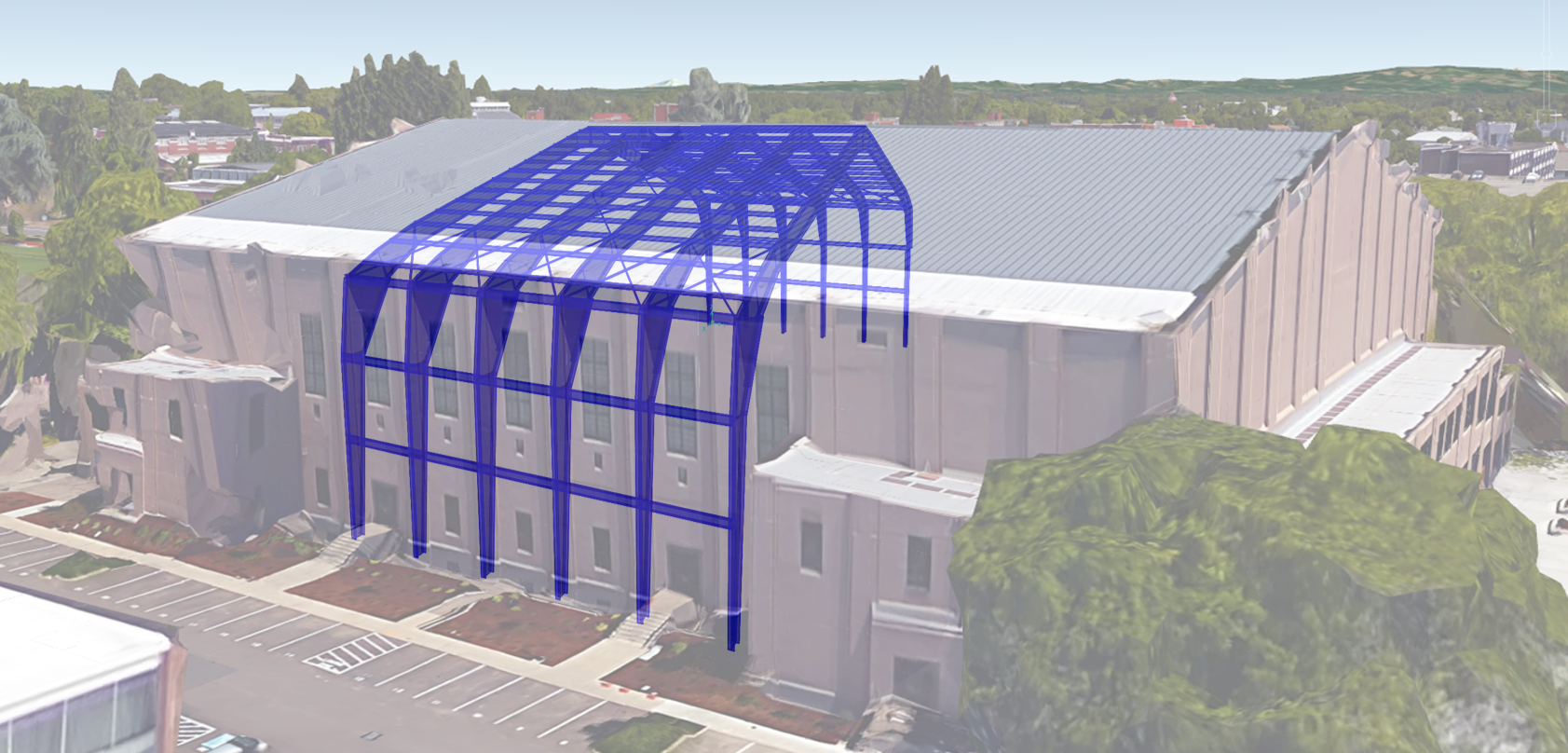
3D computer model of Gill Coliseum’s partial structure (Corvallis, Oregon)
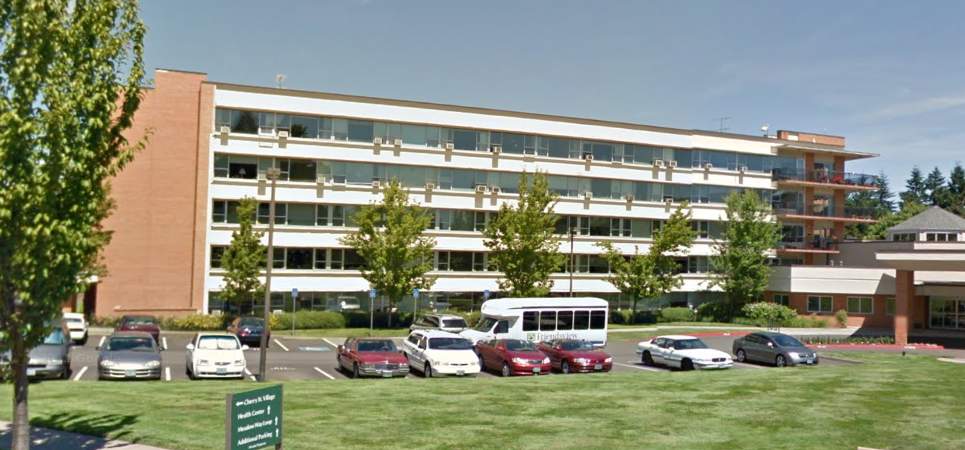
Friendsview Retirement Community (Newberg, Oregon)
Nonlinear Analysis and Design
Some recent projects include: Gill Coliseum (Corvallis, Oregon), Structural strengthening and upgrade of the 60-year old building for installation of new scoreboard and lighting, with a total dynamic weight of 60,000 pounds, using post-tensioned cables Friendsview Retirement Community (Newberg, Oregon), performed seismic upgrade and strengthening of the 5 story concrete structure using the ASCE 41.
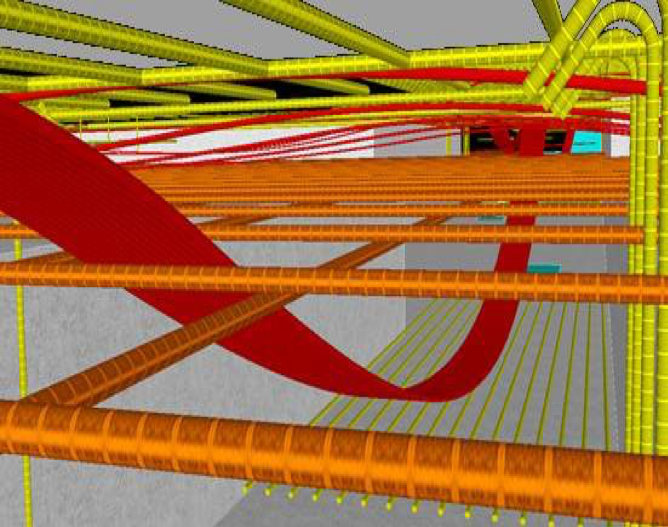
2222 NW Raleigh Mixed-use Post-tensioned Concrete Slab (Portland, OR)
Post-tensioned Structures
Froelich Engineers provides advanced post-tensioned design solutions for a wide range of projects including post-tensioned concrete slabs, retaining walls, intake towers, and cable-stayed structures.
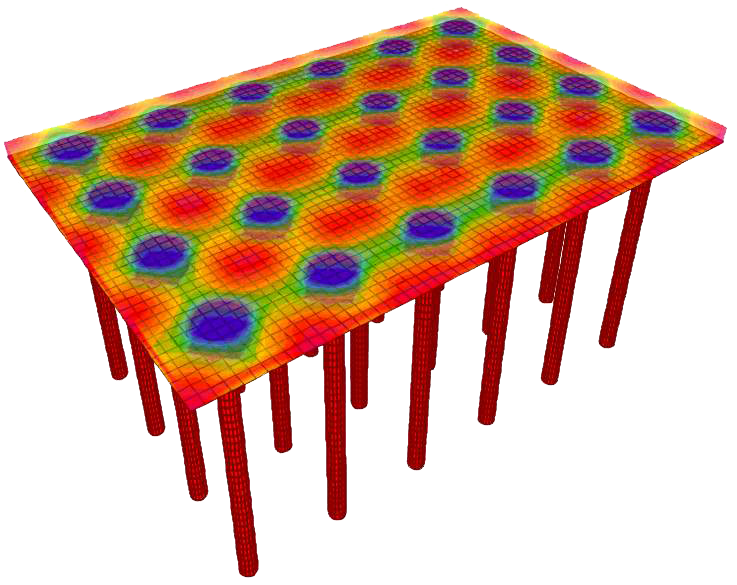
Soil-structure Interaction (SSI) of a Building Foundation with Embedded Deep Shafts in Soft Soils
Soil-structure Interaction
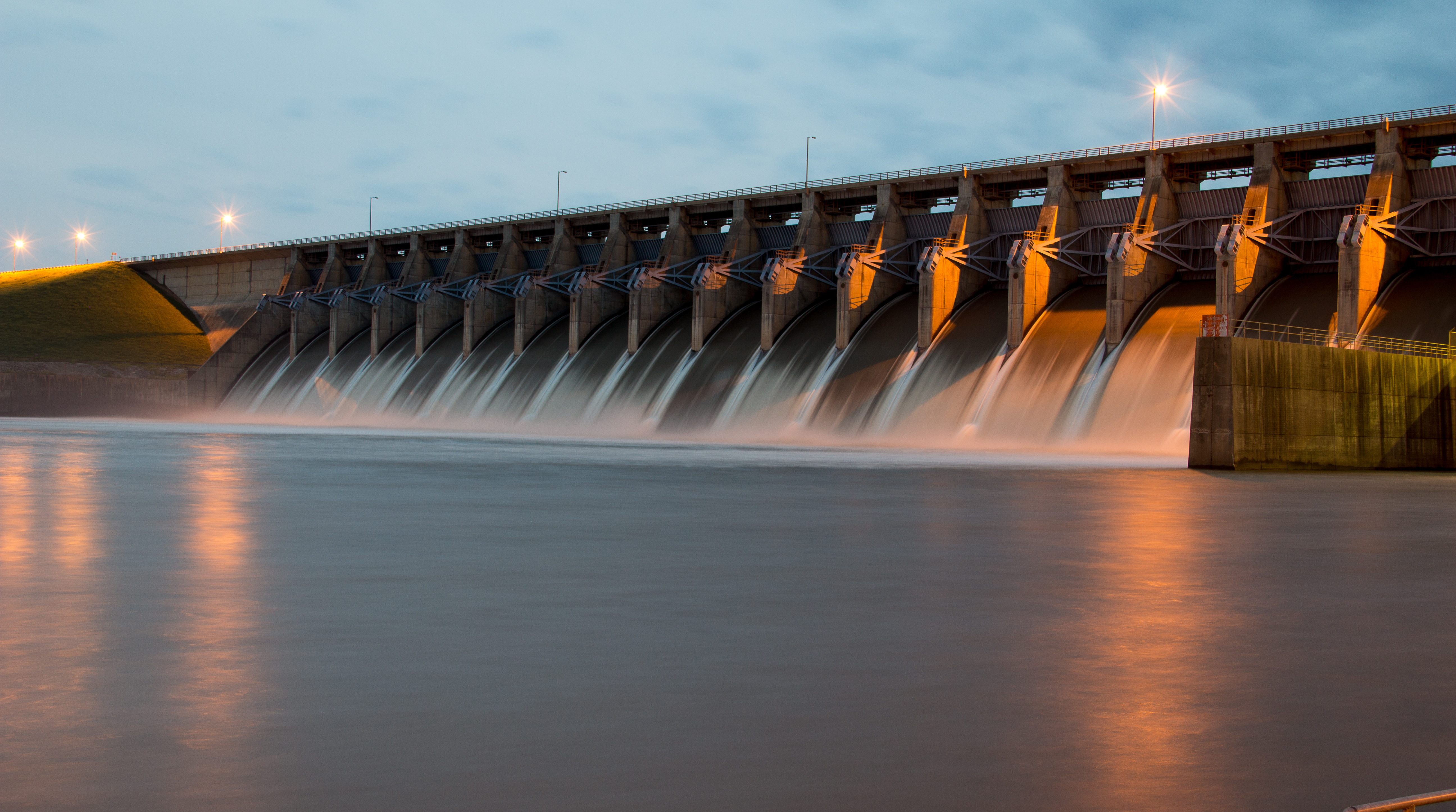
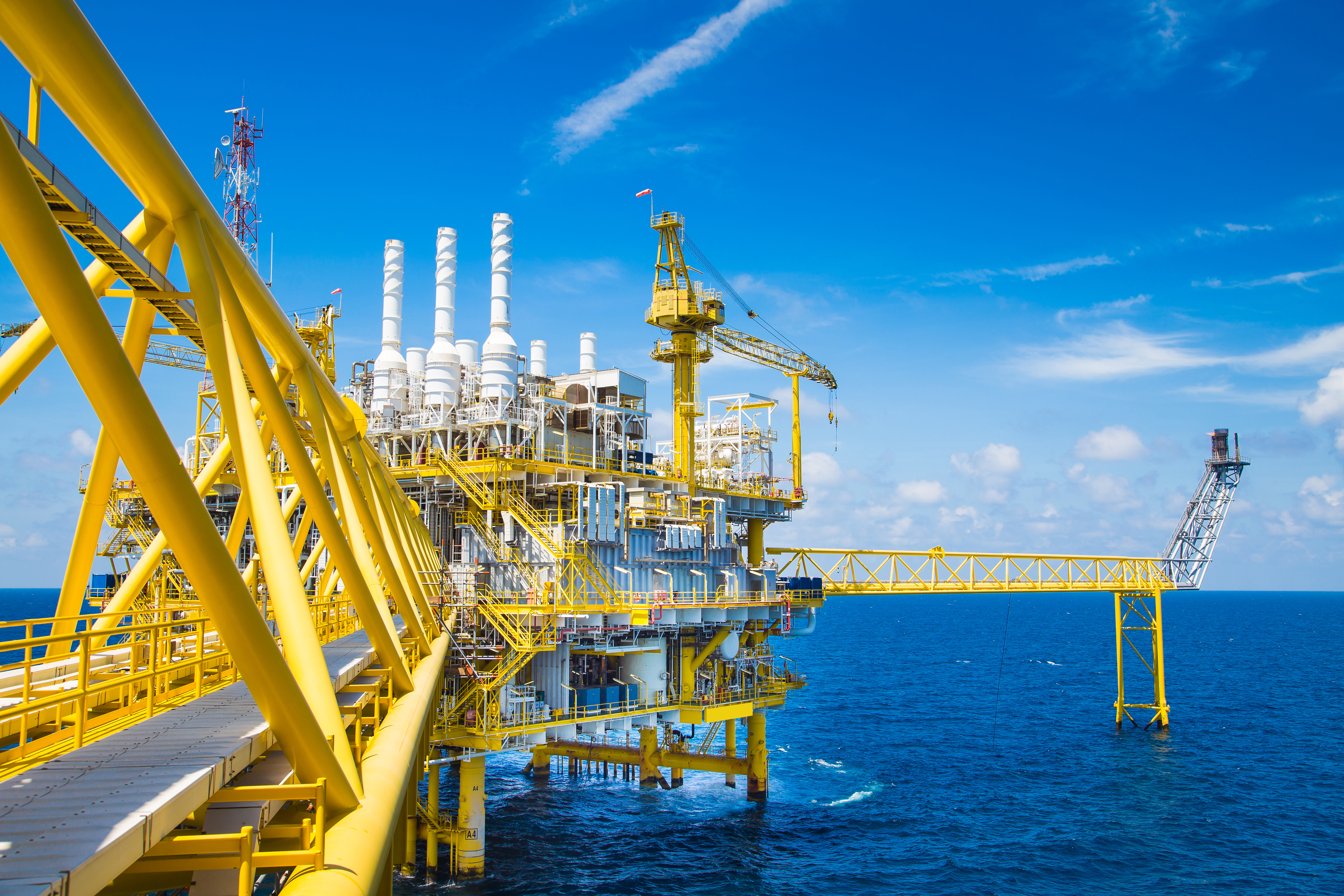
Fluid-structure Interaction
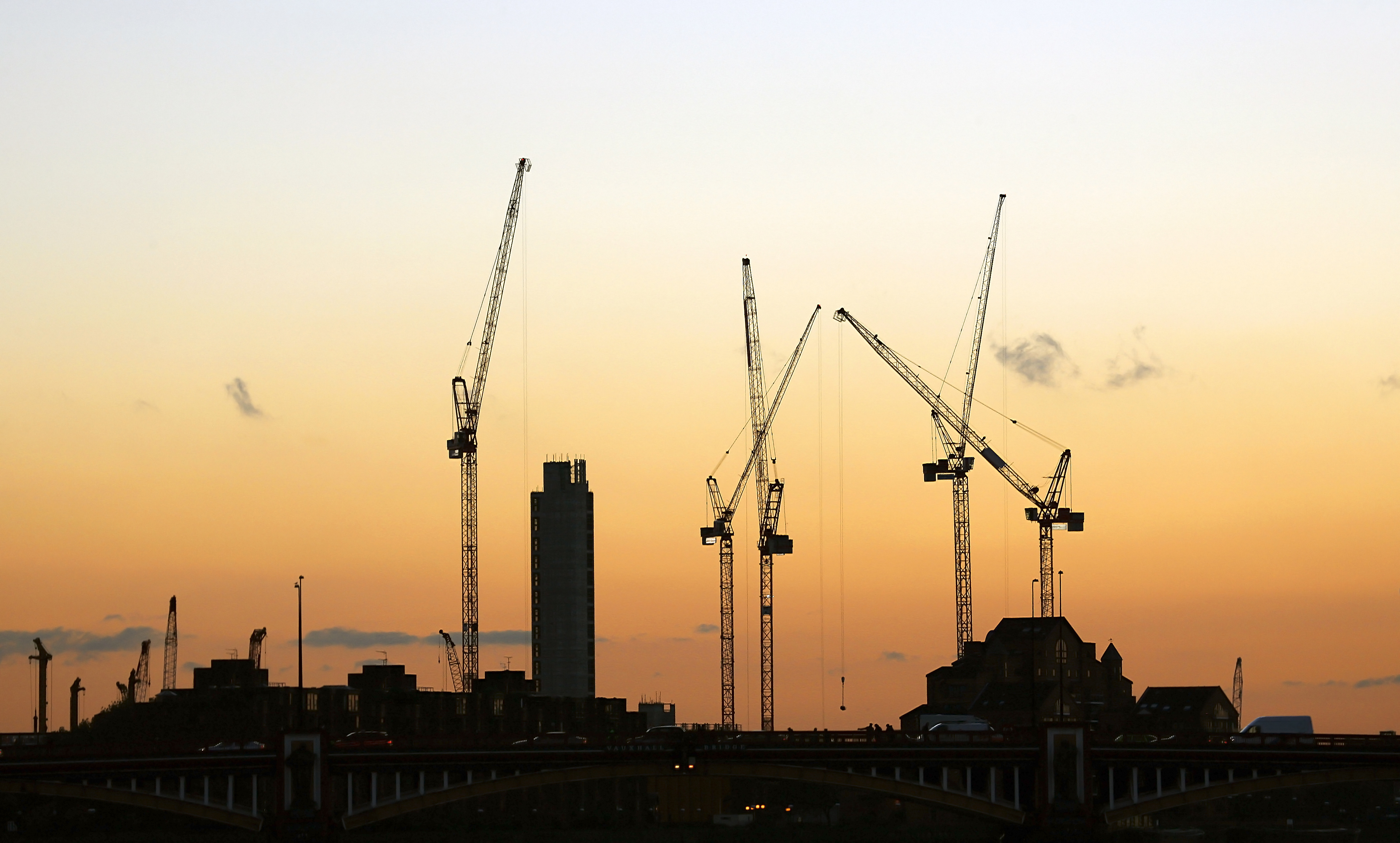
Value Engineering
The increasing price of materials has encouraged owners and clients to seek alternative engineering solutions that decrease construction cost and time. This has inspired design engineers to implement more innovative approaches in their design that involves a higher level of analysis. Froelich Engineers’ staff have provided value engineering services in a wide range of projects, from single-story houses to multi-million dollar infrastructure projects.
