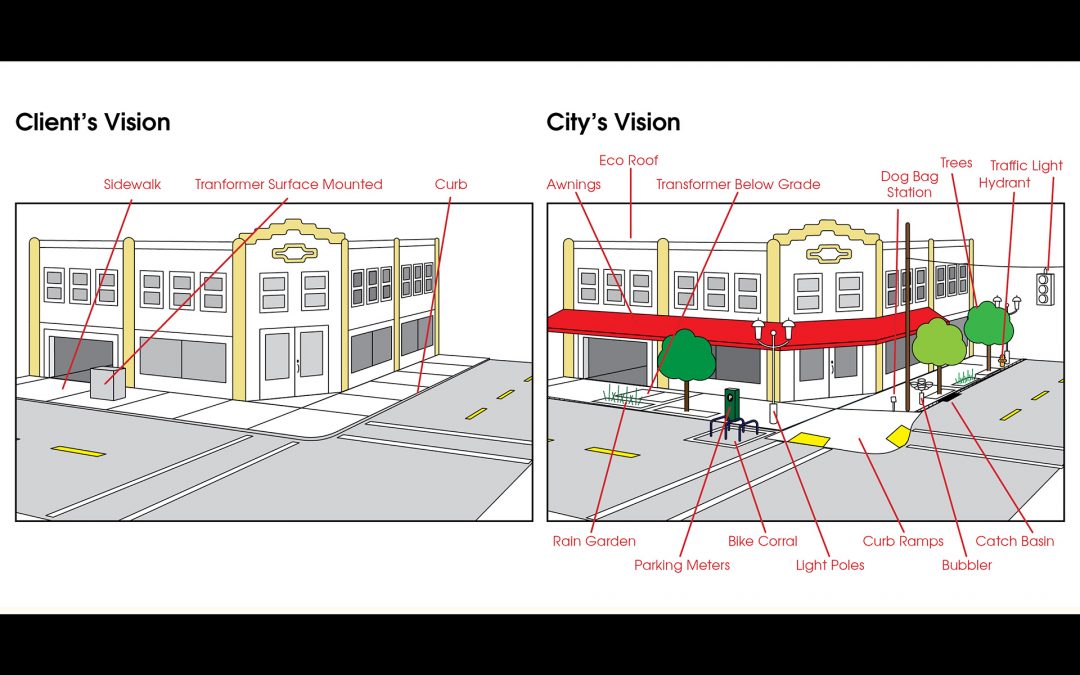If you’ve been involved in designing buildings in Portland, the above graphic will probably resonate with you. Many of us have tales of clients leaving a meeting with the city pie-eyed and in serious sticker shock over the many extra public right-of-way improvements that will be expected to get their project approved. And there are plenty of battle scars to go around when it comes to reconciling requirements on paper with what is actually happening on site. The entire process takes a lot of patience and fortitude; it’s not for the faint of heart.
Portland’s public works process is famously challenging, but it isn’t impossible to navigate. We have some advice to architects who are new to Portland, or who have struggled to walk a project through the public works process:
- Take advantage of the City’s Early Assistance meeting—it is more than worth the time.
- Be prepared with a schematic-level design. The more information you give the City to review, the more helpful they can be in commenting on your project.
- Be prepared for significant public improvement requirements—the city is getting old and you are the City’s ticket to a new sidewalk, ADA ramp, street light, and stormwater planter.
- Public works projects involve more than just a surveyor and civil engineer. Some projects require a landscape architect, a geotechnical engineer, a street lighting engineer, and an environmental consultant. Be ready to bring them on board.
- Even on the simplest of projects, the public works process takes months. Block out 6 to 9 months to allow for design and permitting.
It helps to have a good team who does their homework and knows how to navigate the city. We’ve helped dozens of architects through the process and will be involved early and often to keep things on course.
Learn more about how our Civil Engineering Department can help here. We look forward to partnering with you on your project adventure!

