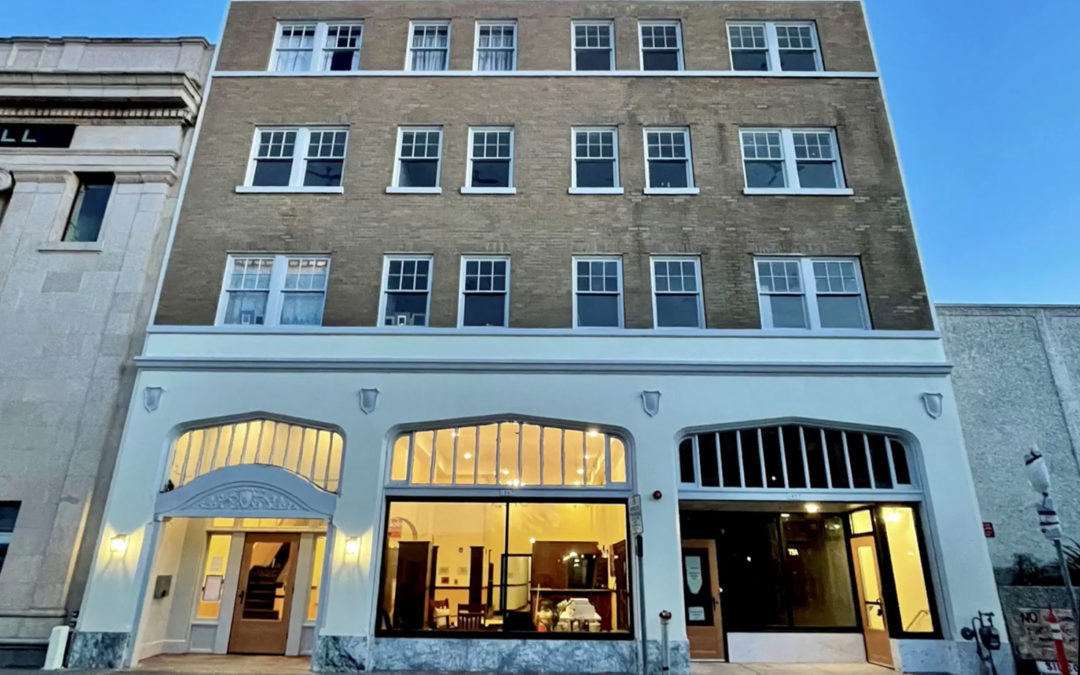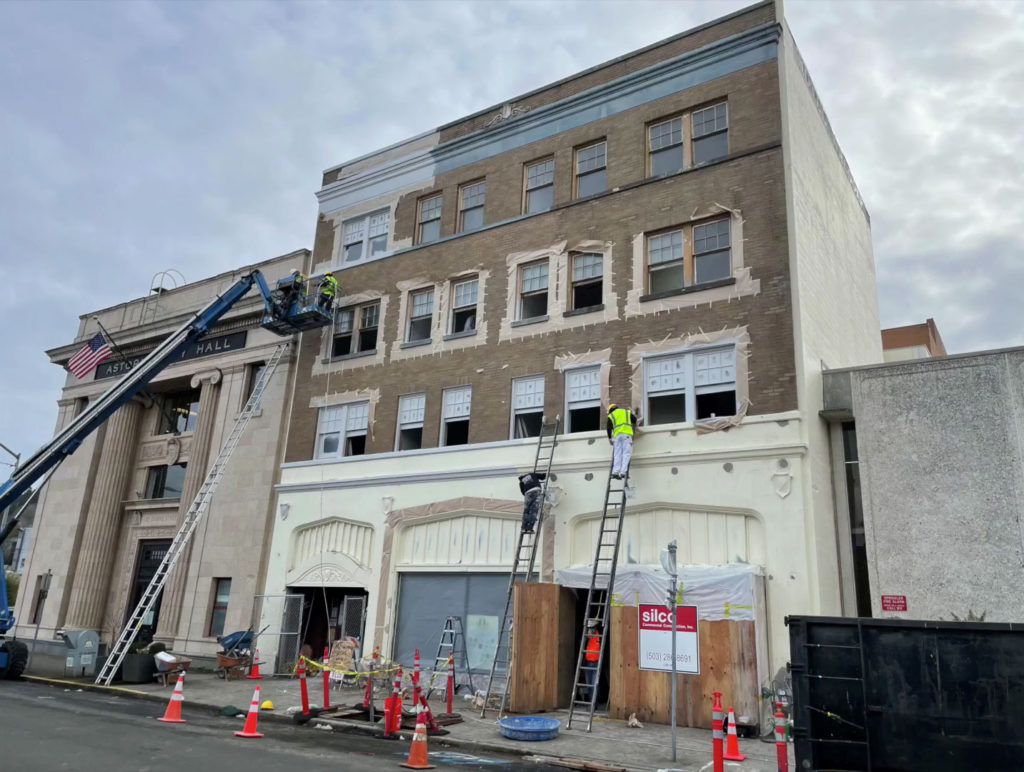
For any remodel, you never know quite what to expect or where to begin designing until the existing structure is uncovered. When our longtime client, Innovative Housing, brought us on to the team converting the historic Merwyn Hotel in Astoria, OR to affordable housing, we were thrilled to take on the challenge. At Froelich Engineers, we appreciate the puzzles that reveal themselves through the course of a remodel, and we were certainly not disappointed by the Merwyn. As layer upon layer of the decaying hotel was stripped away, we began to relate the renovation experience to making a building out of a plate of spaghetti.
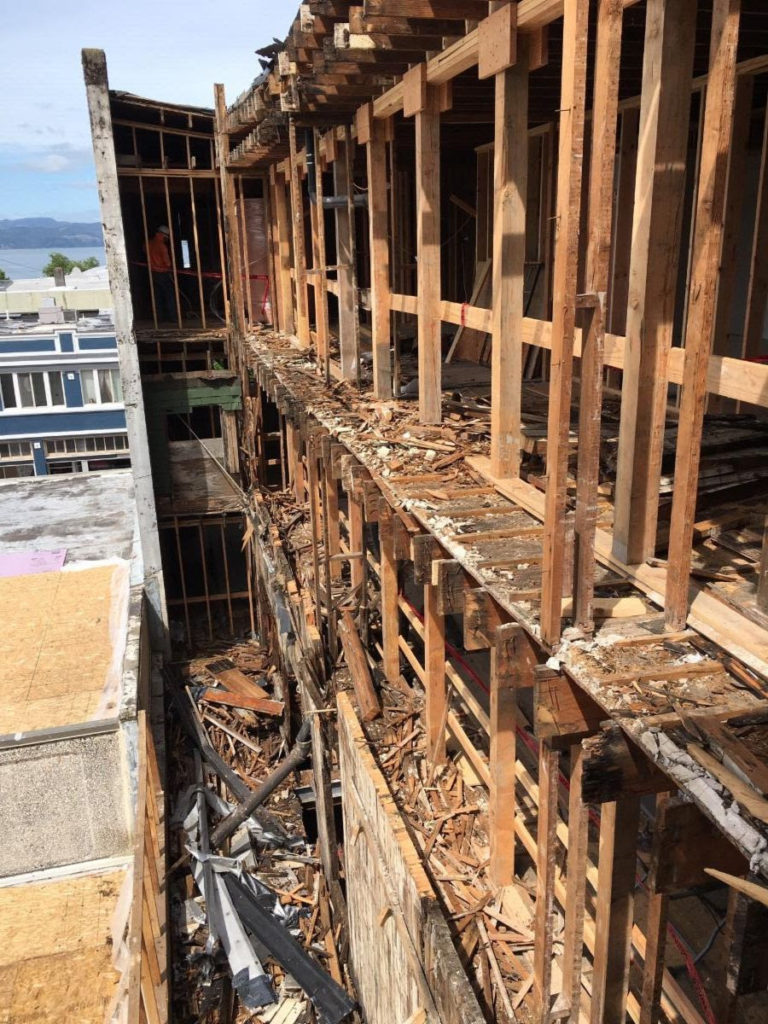
Before 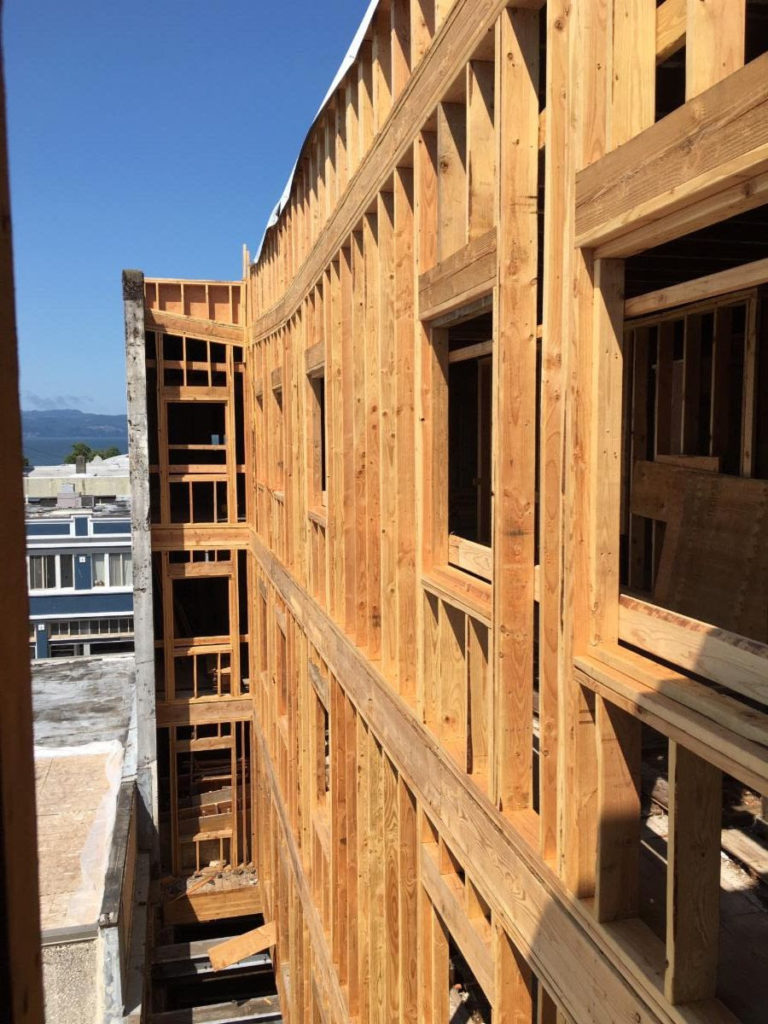
After
Our biggest obstacle became clear early on; the main floors were made of large wooden beams that we wanted to reuse, though many contained large patches of dry rot. Some of the support ends were completely rotted and needed to be removed. As such, we began the process of finding creative ways to reuse beams that had portions or sections cut out, strengthening them to meet current design requirements. Because each beam faced unique levels and instances of rot, we had to look at each case individually, reinforcing them with steel channels where necessary.
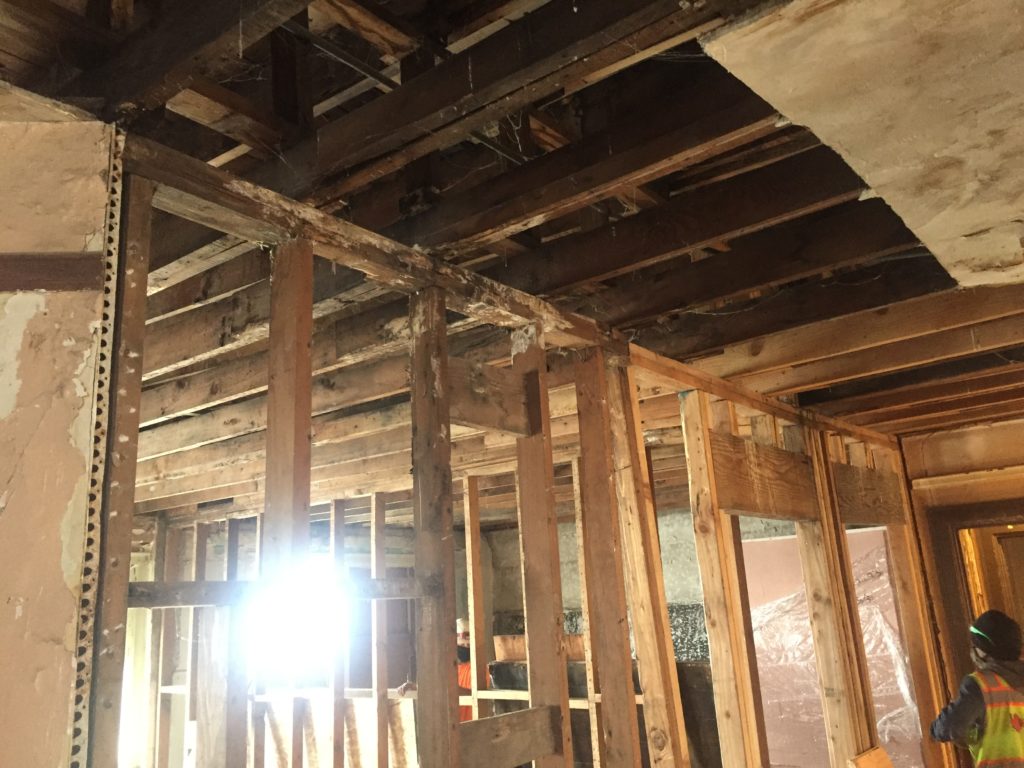
Digging deeper, we found that that ground the Merwyn Hotel had rested on for the past hundred years was a decidedly soupy mush, unable to support any weight and sinking away under the basement slab. The bearing posts and walls of the building had been supported on aging wood piles. We were able to upgrade the foundation by replacing the original wood piles with helical piles, though installing them from the basement of the building presented its own challenges!
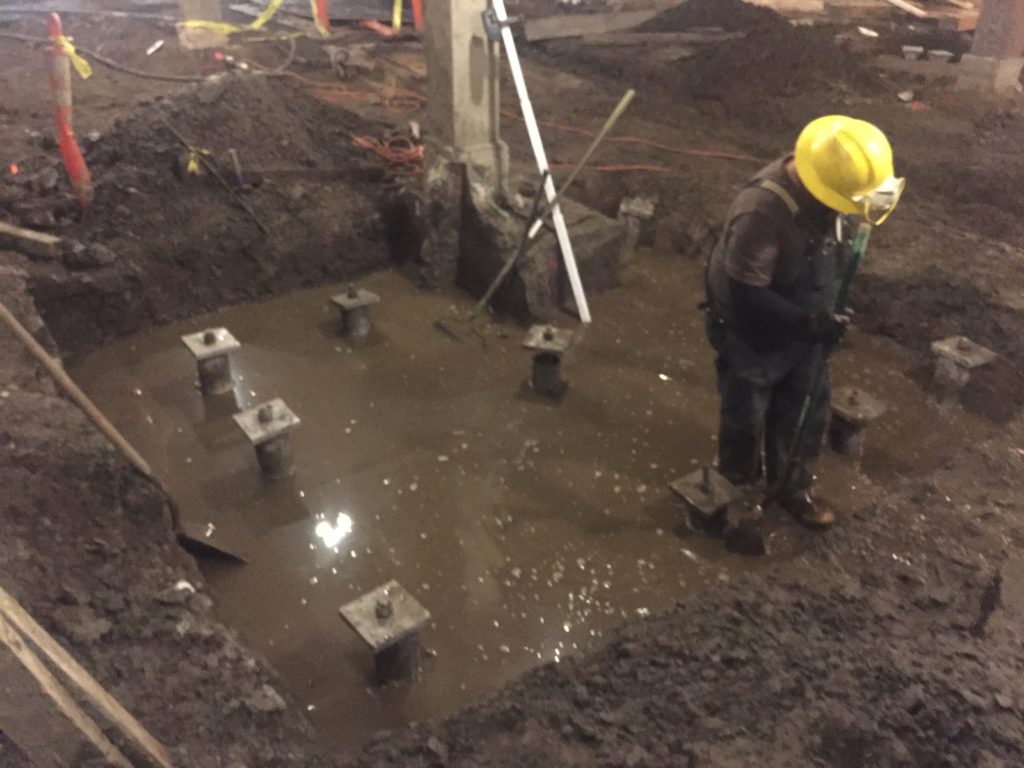
Innovative Housing’s concept for the Merwyn Hotel involved expanding a light well that existed for the top floors of the building all the way down to the bottom floors. This increased circulation of air and light makes for happier tenants with higher quality-of-life, while also presenting an additional engineering challenge to the lateral wind and seismic design for the building. Thankfully, this was not an obstacle, just something to incorporate into the process. Ultimately, we used a mix of hand calculations and finite element modeling in our design work. For materials, we used a combination of steel cross bracing, new plywood in some areas, and straps and floor ties to distribute the forces around the openings, and to the existing concrete shear walls.
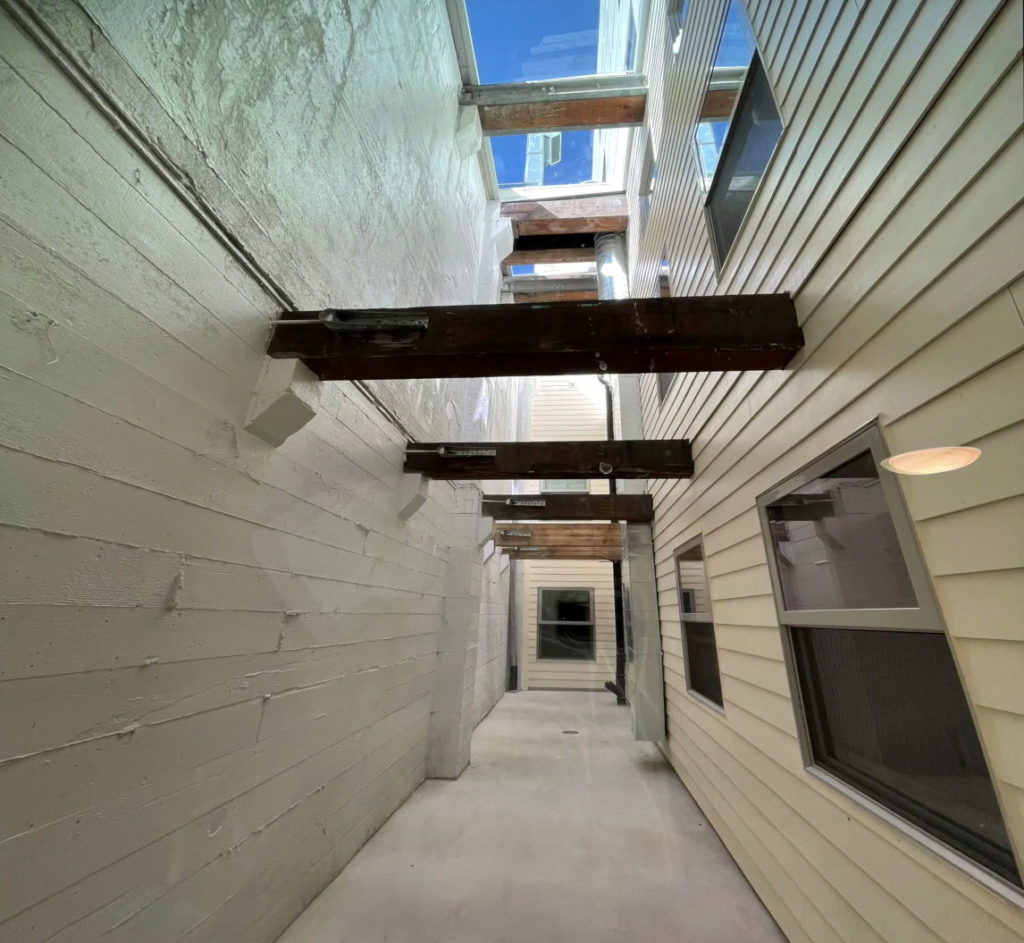
We are proud of the work we’ve done in remodeling the Merwyn Hotel. Despite all the challenges, or perhaps because of them, it’s a joy to be able to bring new life into a building whose façade and character have been a part of the city of Astoria for so long.

